
Te koop Vrijstaande Villa Costa Del Sol Elviria € 4.400.000,-
Elviria
Vanaf € 4.400.000,-
BESCHRIJVING
Set on a 1,107 m² elevated plot, this four-level contemporary designer villa is beautifully integrated into the natural hillside of Elviria, radiating modern architectural excellence. From its privileged vantage point, Villa Joya offers panoramic views of the Mediterranean Sea and the surrounding nature - a true retreat of serenity and style. With a total built area of 667 m², the villa showcases premium materials, energy-efficient design, and a seamless blend of form and function. A lift connects all four levels, ensuring effortless access throughout the home. Upon arrival, you are greeted by striking modern architecture and a lush green oasis. The rooftop terrace features a spacious outdoor lounge area - the perfect setting to relax and enjoy breathtaking sea and nature views. One level below, the bedroom suites offer privacy and comfort, each with en-suite bathrooms and spectacular vistas across the coast and hills. Descending further, the open-plan living area and state-of-the-art kitchen unfold beneath 3.5-meter-high ceilings, creating an airy, light-filled space that embodies the Mediterranean lifestyle at its finest. On the lowest level, a multipurpose room can be tailored to your lifestyle - ideal for a home gym, cinema, or wellness area. This floor also includes a laundry room and technical installations. The villa is fully equipped with a smart home system (domótica) controlling lighting, sound, curtains, cameras, and security. Underfloor heating is installed in every room for year-round comfort. Outside, a gated parking area accommodates up to three cars, with a pre-installed electric vehicle charging point. Combining privacy and convenience, Villa Joya lies just minutes from local shops, fine dining, and the beach — only 5 km from Marbella’s centre and a 10-minute drive to Puerto Banús. Villa Joya represents a rare opportunity to own a contemporary masterpiece in one of Marbella’s most desirable residential areas — where luxury, comfort, and panoramic views come together perfectly on the Costa del Sol.
Slaapkamers: 4
Badkamers: 4
Woonoppervlak: 0m²
Leefruimte: 567m²
Zwembad: yes
Tuin: yes
Parking: yes
Cooling:
Opslagruimte:
Lift:
Bouwjaar: 2025
Verdieping: Ja
| GEBIED |
|---|
| Setting: Close To Golf, Close To Shops, Close To Sea, Close To Schools, Close To Forest Orientation: South, South West Condition: Excellent, New Construction Pool: Private Climate Control: Air Conditioning, Hot A/C, Cold A/C, Fireplace, U/F Heating, U/F/H Bathrooms Views: Sea, Mountain, Panoramic, Garden, Pool Features: Covered Terrace, Lift, Fitted Wardrobes, Private Terrace, Solarium, Satellite TV, WiFi, Gym, Sauna, Storage Room, Ensuite Bathroom, Barbeque, Double Glazing, Domotics, Basement, Fiber Optic Furniture: Fully Furnished Kitchen: Fully Fitted Garden: Private Security: Electric Blinds, Alarm System, Safe Parking: Open, More Than One, Private Utilities: Electricity, Drinkable Water Category: Golf, Holiday Homes, Investment, Luxury, Contemporary |
AANVRAAG MEER INFORMATIE
Vul het onderstaande formulier in om meer informatie over deze nieuwe ontwikkeling te ontvangen. (* zijn verplichte velden)
U kunt ook contact opnemen met het kantoor via e-mail or phone:
+34 952 830 378 / +34 677 670 480
STUUR ONS EEN BERICHTJE
Vergeet niet om akkoord te gaan met ons privacy beleid
Alternatieven
![[alt]](/upload/property/resales-online/RSOR5200333/1-7980e48d732b6fc85c14b43b94d2aa54.jpg)
Te koop Vrijstaande Villa Costa Del Sol Los Flamingos € 4.395.000,-
Meer informatie
![[alt]](/upload/property/resales-online/RSOR5255935/1-7980e48d732b6fc85c14b43b94d2aa54.jpg)
Te koop Vrijstaande Villa Costa Del Sol Benalmadena Costa € 4.500.000,-
Meer informatie
 EN
EN NL
NL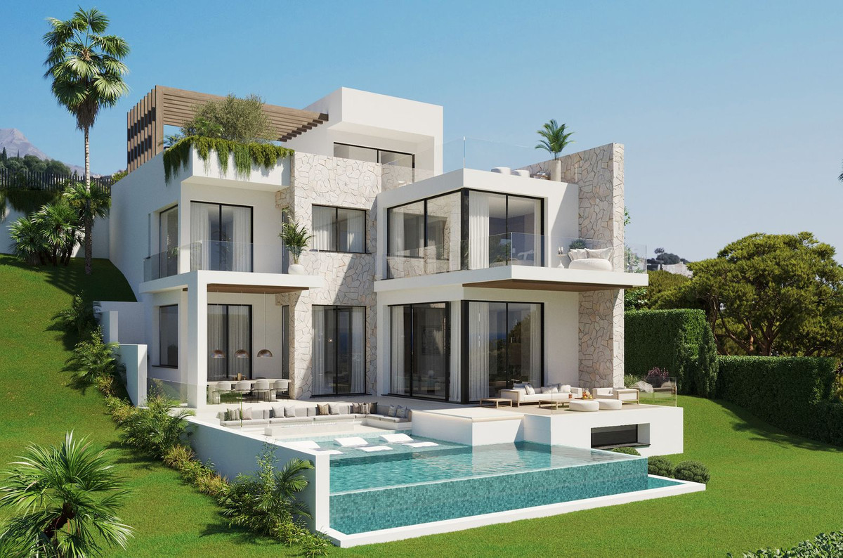
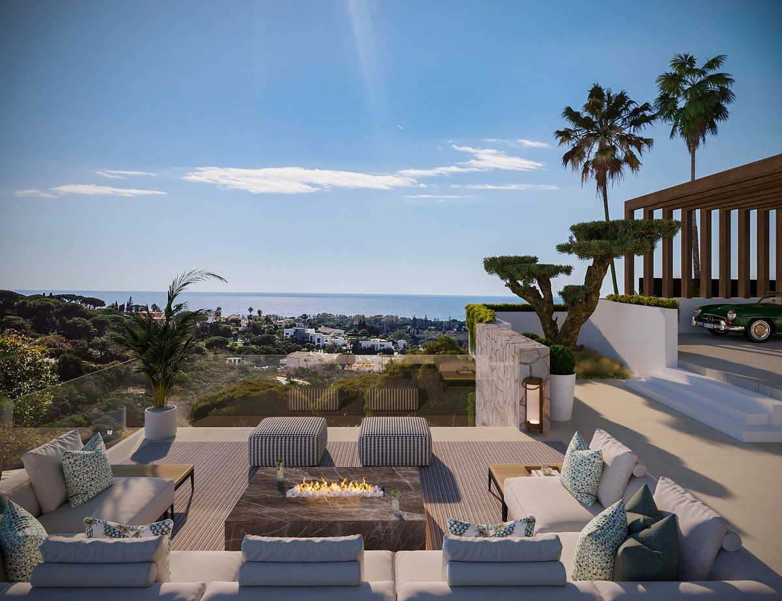
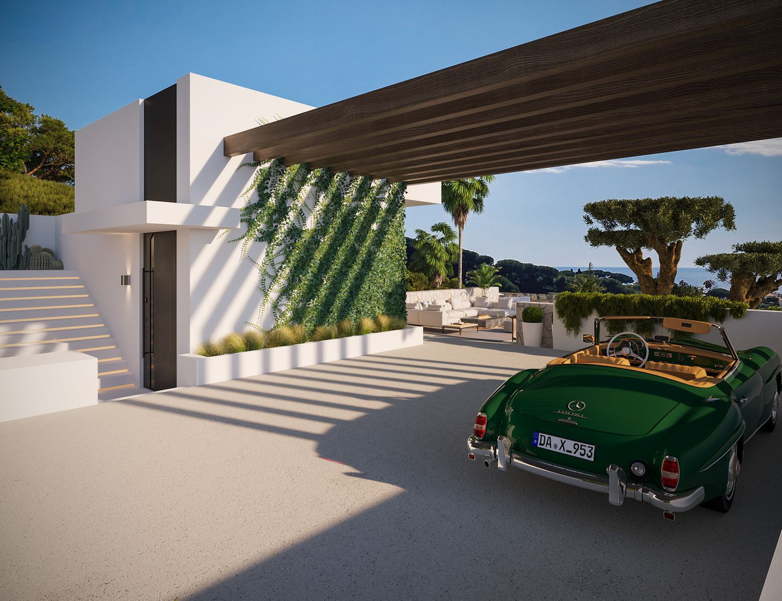
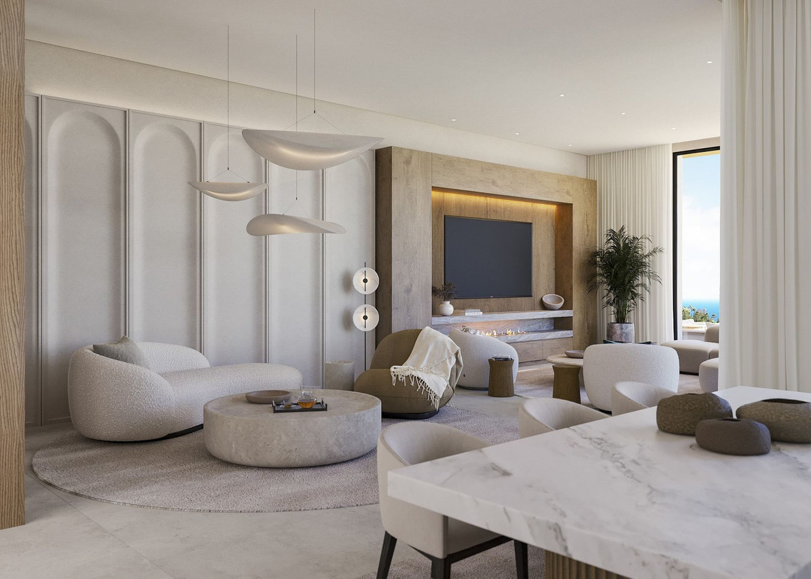
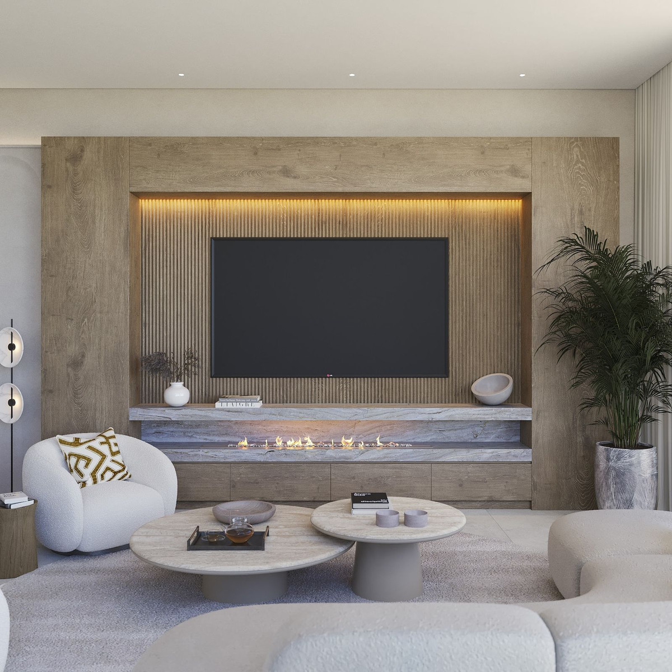
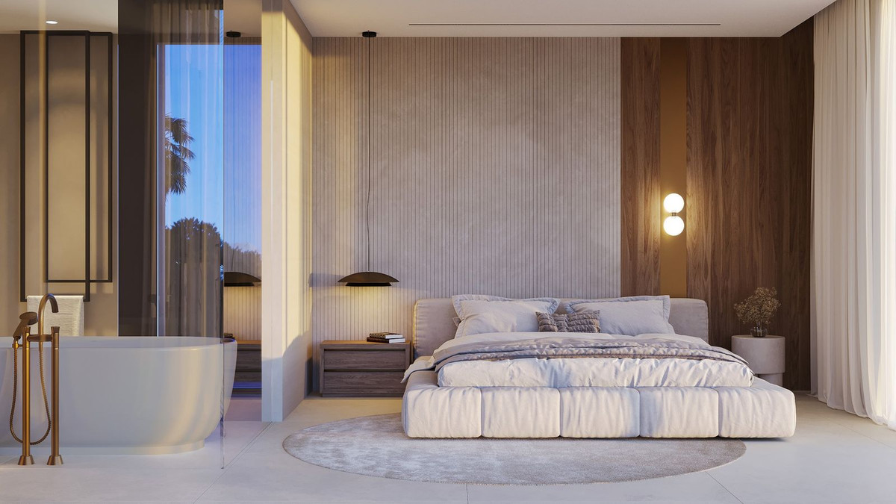
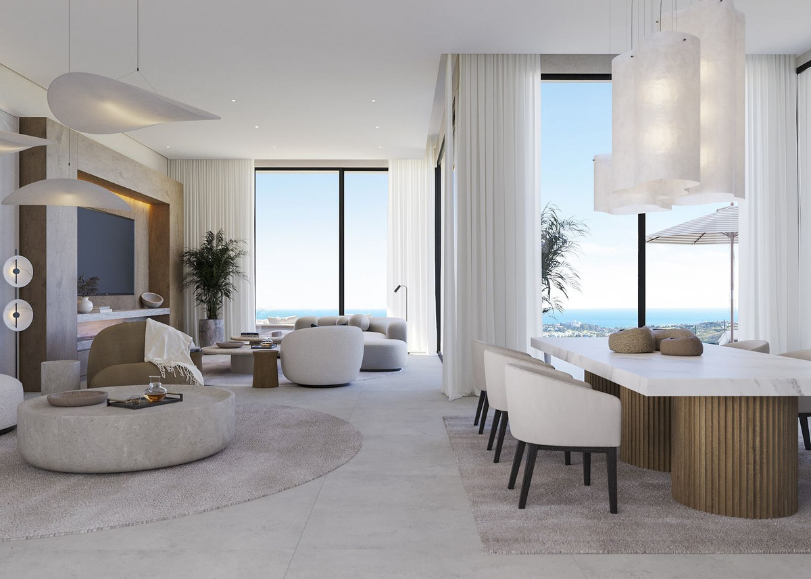
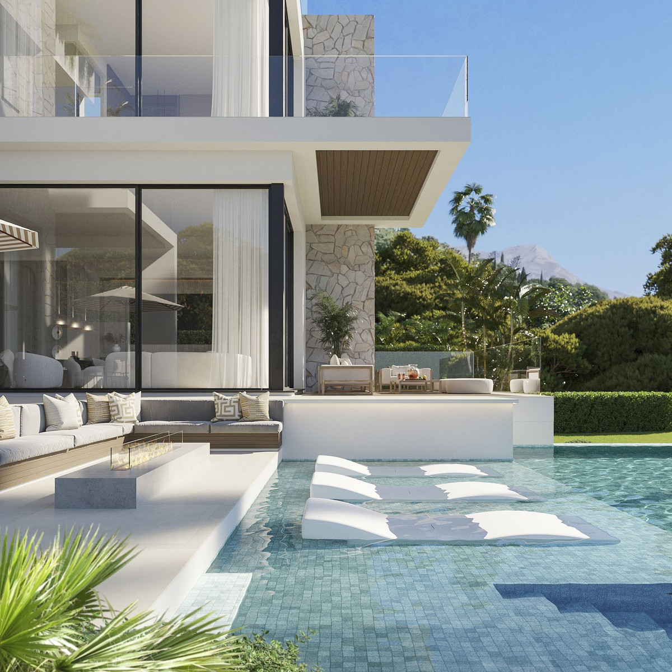
![[alt]](/upload/property/infocasa-slg/INC953553/BOMACP769_22239_V0_3BA0.jpg)
![[alt]](/upload/property/resales-online/RSOR5187943/1-7980e48d732b6fc85c14b43b94d2aa54.jpg)

 Schrijf je in op onze nieuwsbrief
Schrijf je in op onze nieuwsbrief